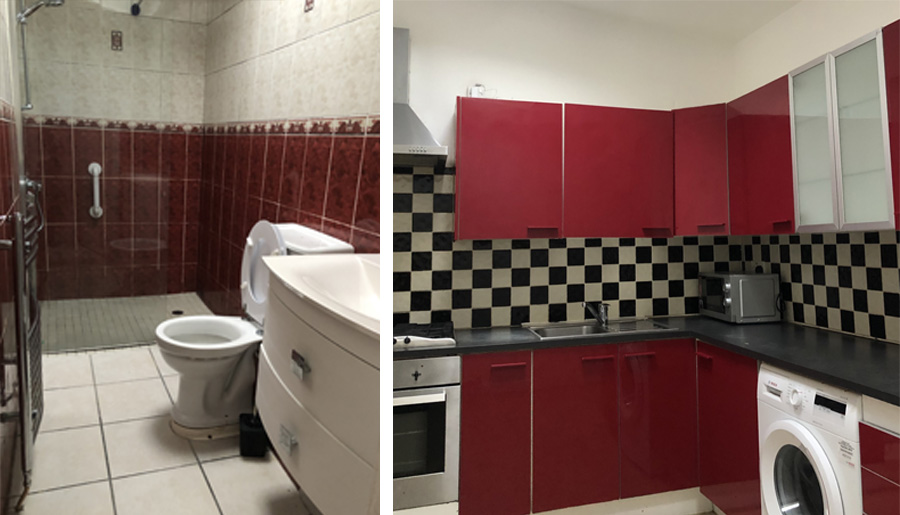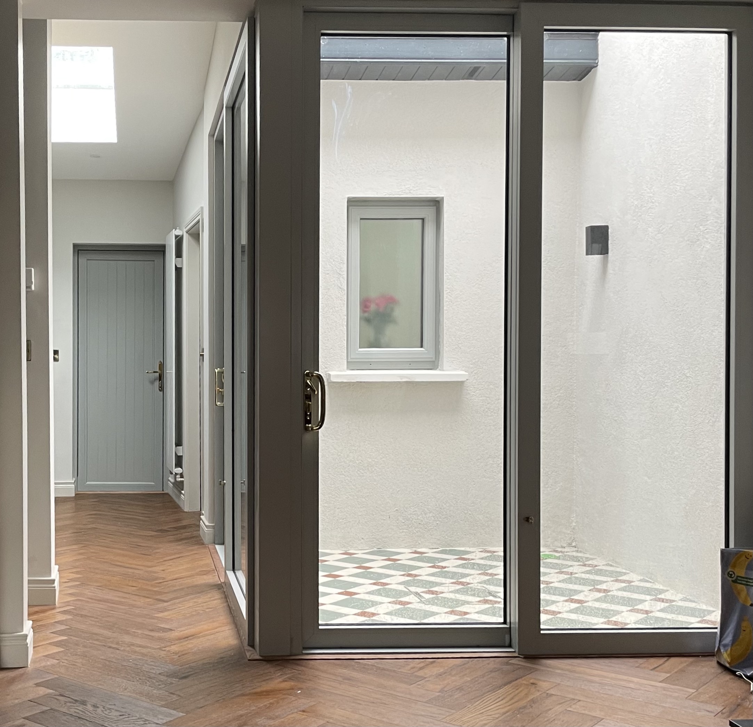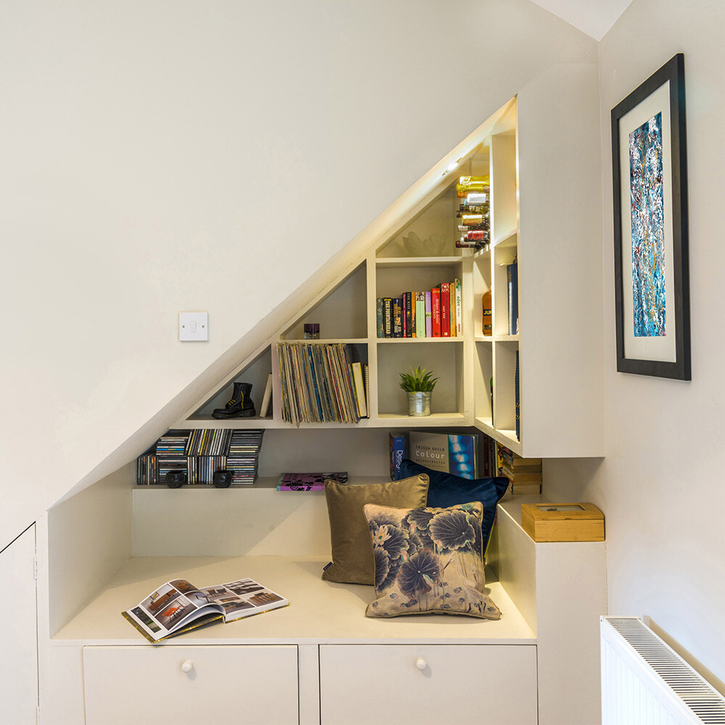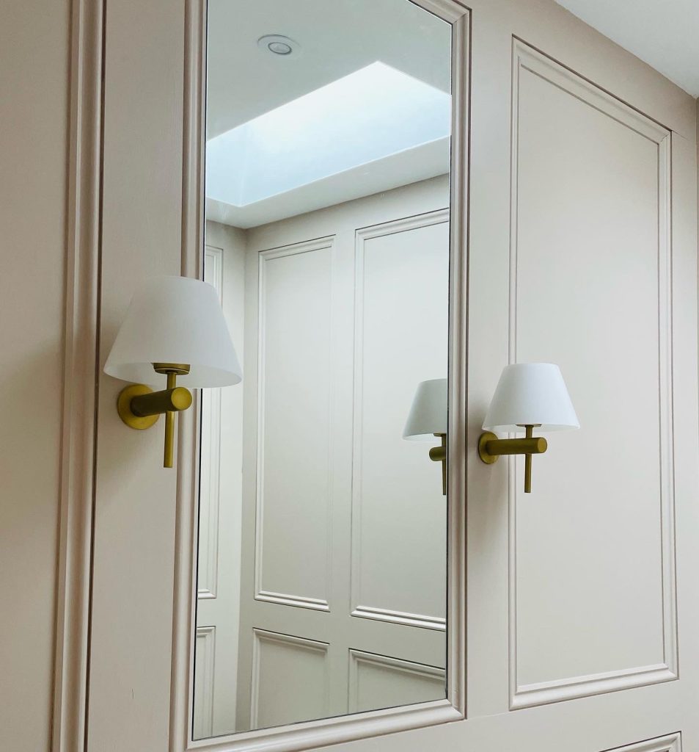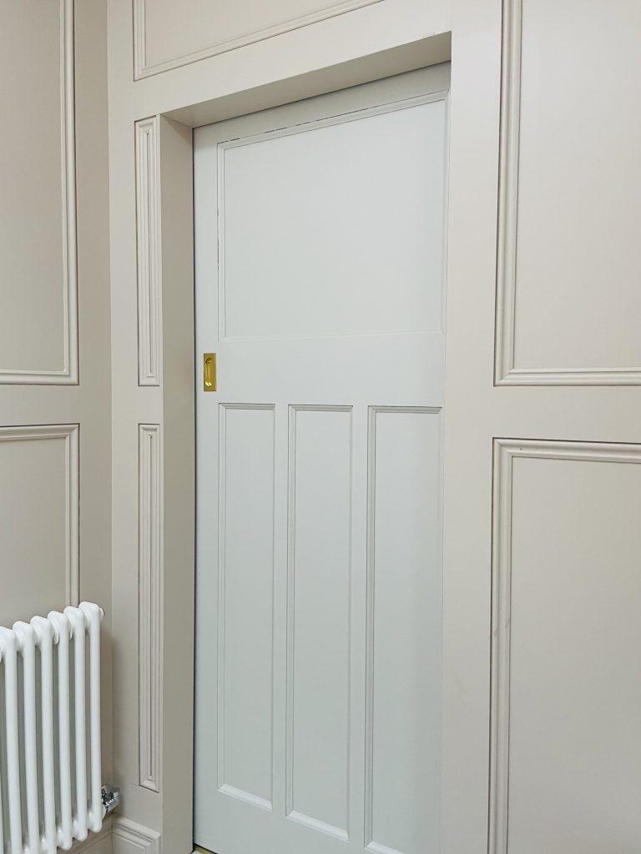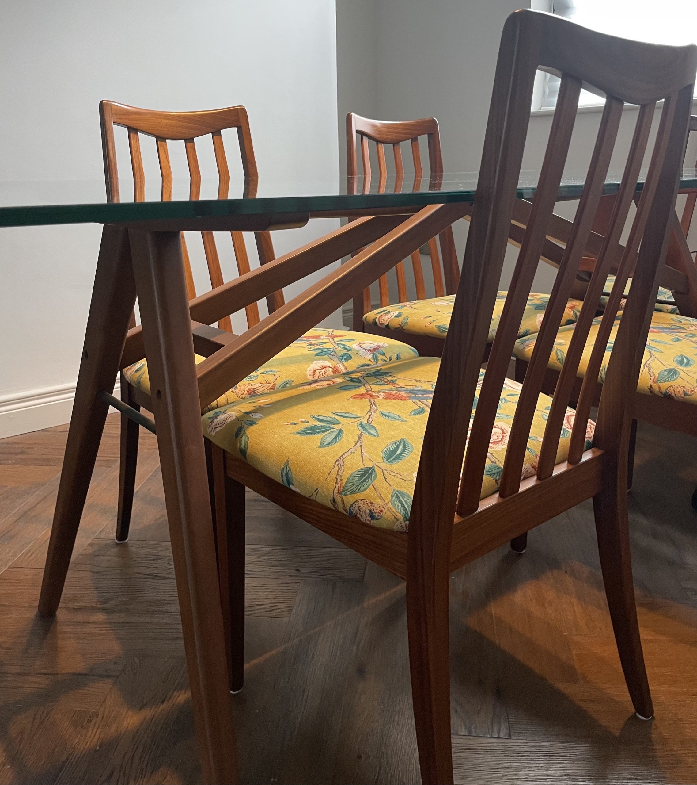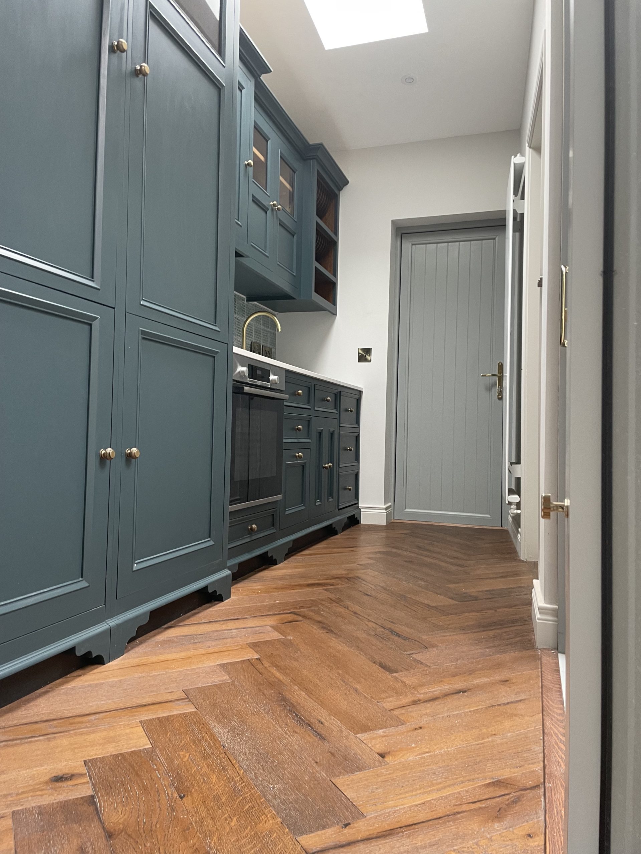
This is a recent project I designed which commenced in 2022, the complete renovation of a period home in Stonybatter Dublin, this house was stripped back to its core and fully modernised, the foundations were restructured, windows replaced, and a small extension added with a full redesign of the interior. The brief was to create a contemporary style throughout that was complementary to the era of the house, “straight lines with no frills”
The most important element of the design was the introduction of a small courtyard into the centre of the house, this brought a flood of natural light into the lower level.
When it came to designing the kitchen we were easily persuaded to invest in a hand crafted kitchen that would integrate perfectly into the compact space, the teal coloured door coordinated perfectly with the teak parquet floor, For me, the colour scheme was an important part of the design, creating a palette that was soft yet contemporary, a palette that connected all rooms throughout the house, and gave a contemporary feel to the traditional elements. The layout within the kitchen was designed for single use and functionality.
A gentler approach to a “contemporary style” was applied in the original rooms, the dining room and lounge were open plan, with the beauty of the original stairs as a integral part of the overall design.
The under stairs “nook” added a functional area that would allow storage for books and an area for “chill”, and a bespoke teal sofa created a design that was just “simple”, as requested.”
Saving and restoring the original front door was the topic of regular debate, it survived and looks fantastic in a Colourtrend “‘deep red”, I wanted the hallway to retain that “Edwardian” feel, applying a contemporary alternative to the original tiles, a mink coloured natural wool carpet on the stairs and gentle “Subtle” colour on the banisters give that cosy and inviting feel.
The bedroom retained the original fireplaces, with a soft velvet carpet to add an element of luxury and comfort.
The contemporary kitchen with it’s quartz worktop, teak parquet floor and bespoke interior doors delivered the perfect space for the client, the combination of the soft colour scheme, small courtyard and retaining most of the original features within the house offered what I think was the perfect solution and redesign to the house.

