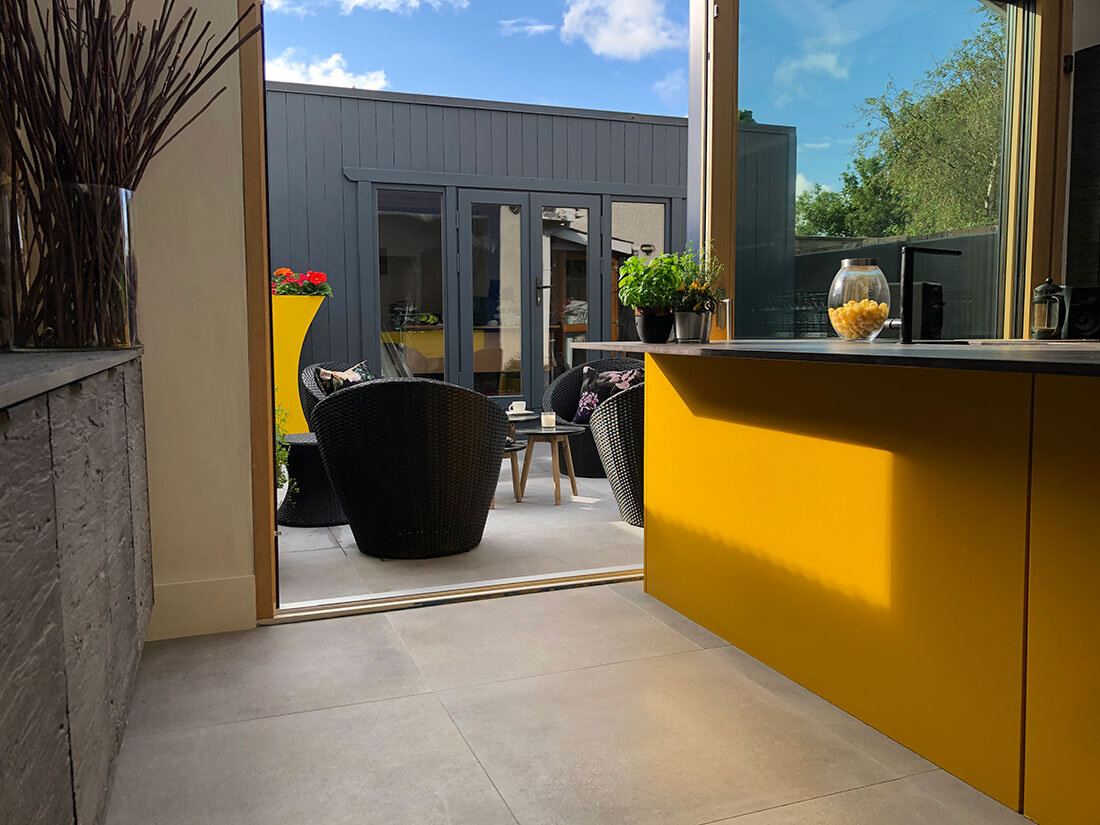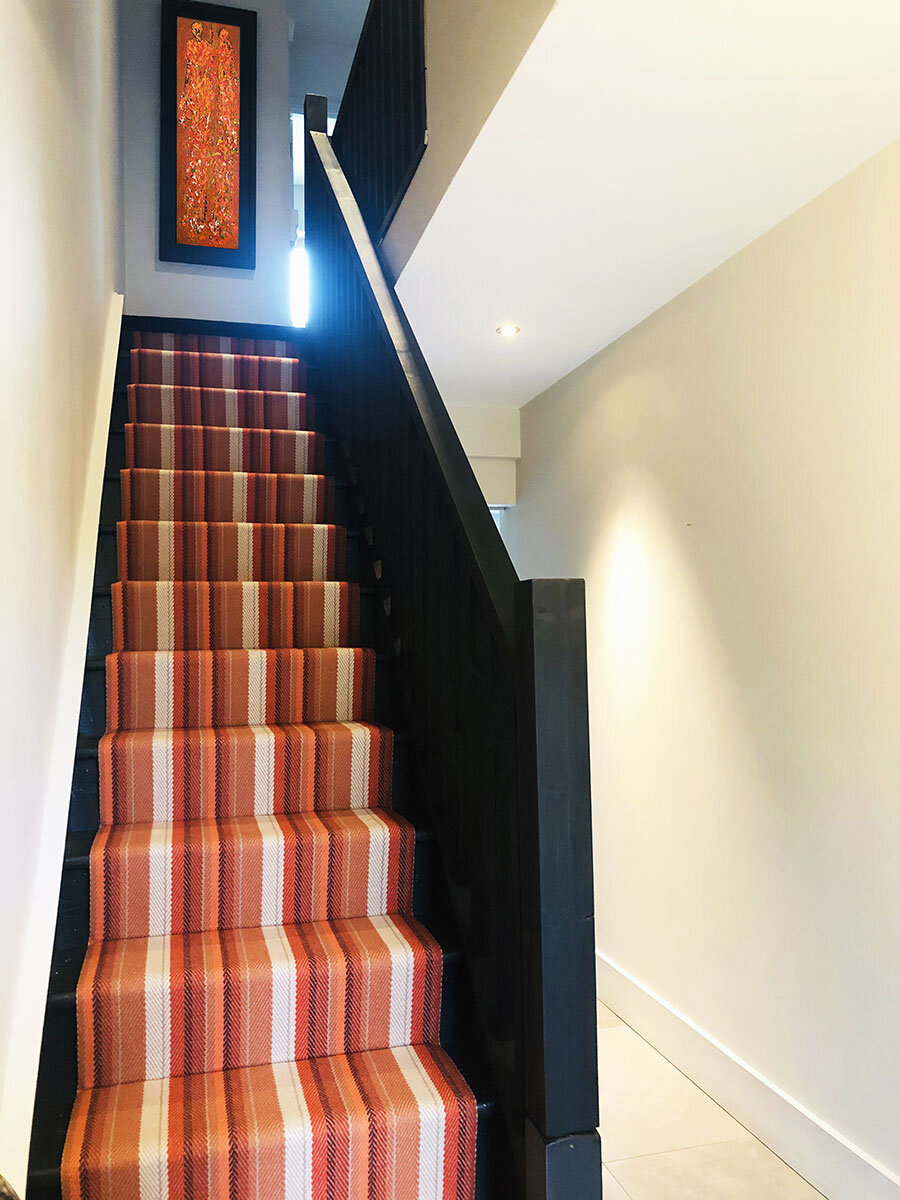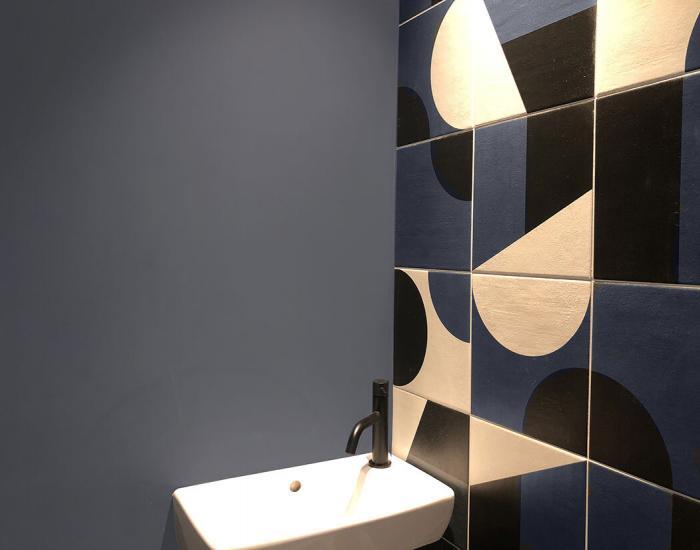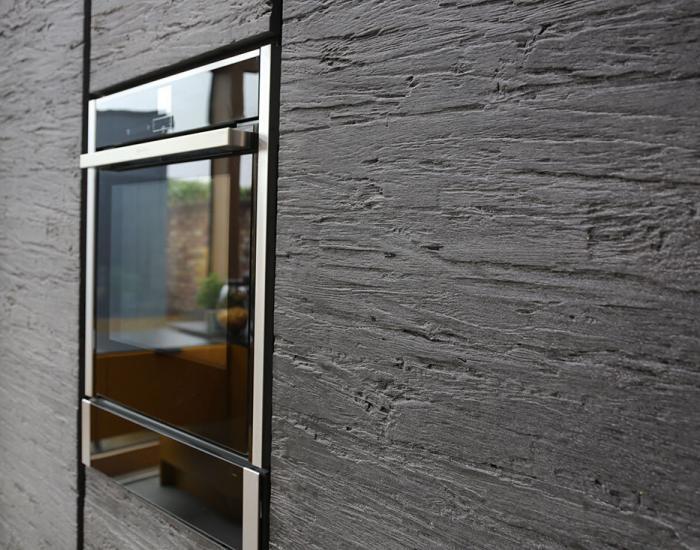
This was a Design and Build project that was completed in 2020, the main objective was to move the Kitchen from a centre room to an existing extension overlooking the garden, raise the floor levels in the extension to meet the levels in the garden to allow a large concrete tile run from the front entrance door throughout the downstairs and garden, a large Alu Clad lift and slide door opens the kitchen fully, and gives access to a garden studio. The entrance hall was widened and pocket doors replaced all the standard interior doors, the stairs balustrade and handrail was replaced to give a more modern feel to the hallway, the kitchen design was to allow for maximum storage space and the sink, hob and extractor fan are integrated into the kitchen island, I connected the tall larder wall units with a floating unit that now gives additional work space and overlooks the garden. The 3 bathrooms were renovated and fitted with a handcrafted tile from Mutina Italy.
All windows and exterior doors were replaced with a Navy Alu Clad product from the german company Unilux, The overall design of this home now offers a more spacious and contemporary feel to the house which is now definitely a more functional space for family living.



