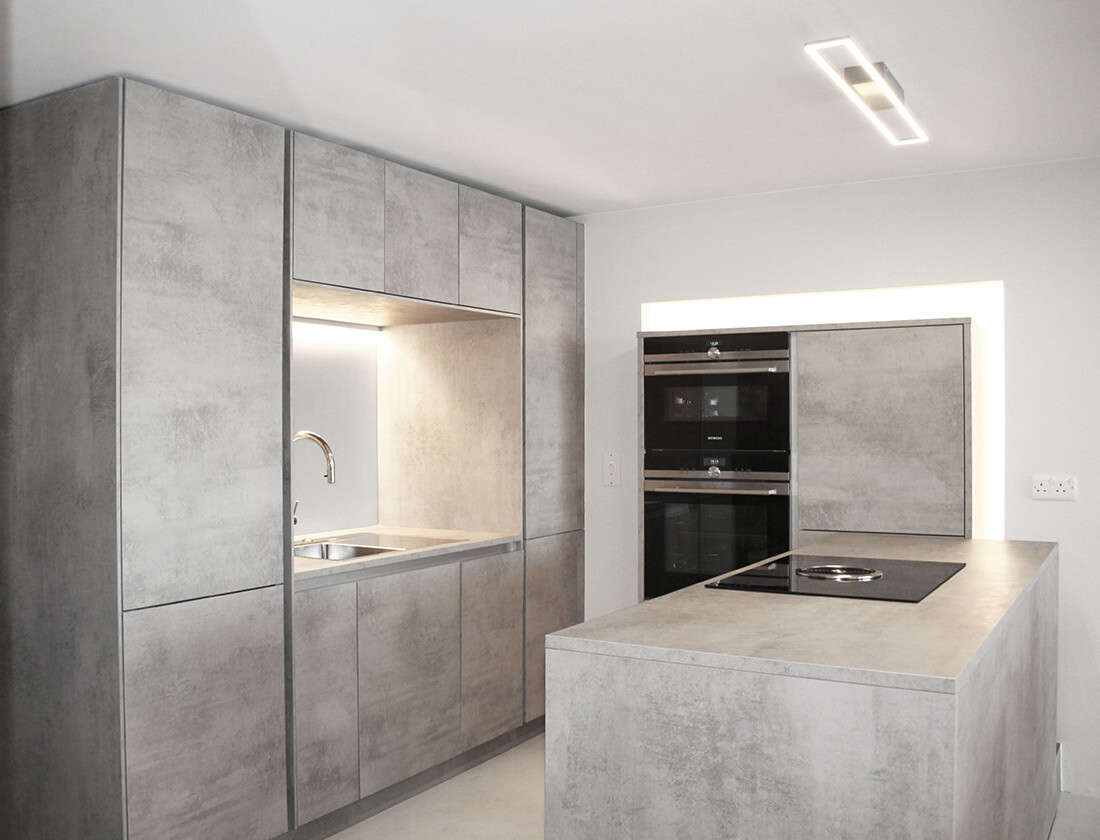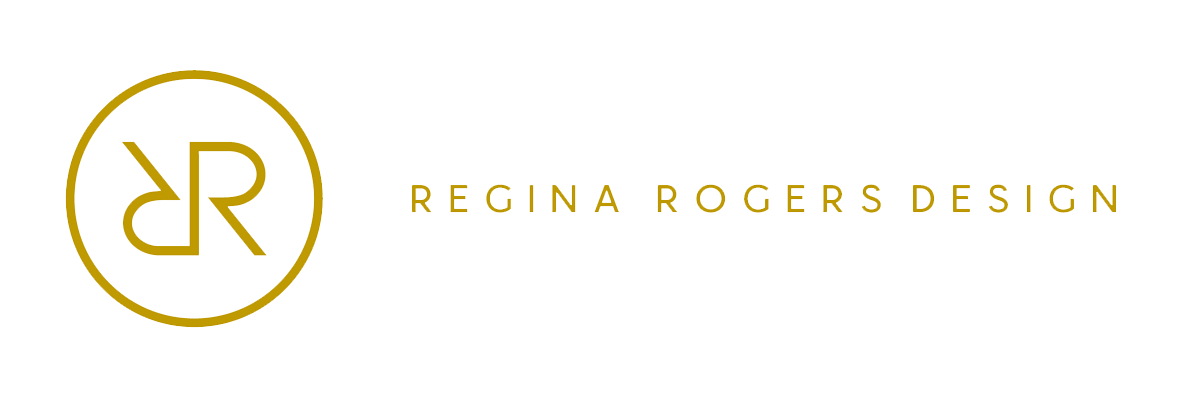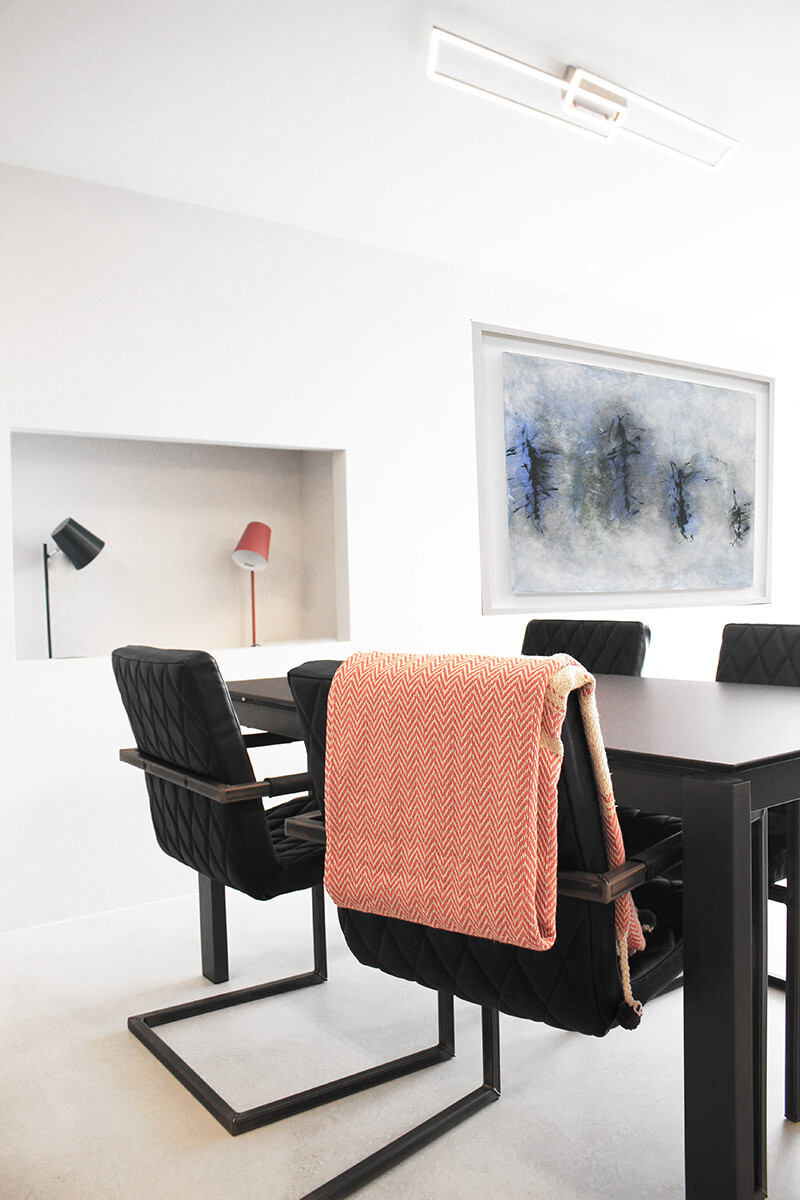
This project was the re-design of an apartment in Co Dublin, that commenced in 2018, my main role was project manager and then interior finishes, all the structural and fixed elements to the design are accredited to the Spanish Architect Mariano Burgos.
There were an abundance of design challenges on this project but overall it was a great opportunity and learning curve, the initial challenge for the team was to make make slight adjustments to the design to meet with Irish regulations, there were also numerous alternative elements to the design which were uncommon in residential design in Ireland, the micro cement floors and walls, the fixed storage units that also acted as the interior dividing walls, and the light boxes that added impressive features trough-out the apartment.

